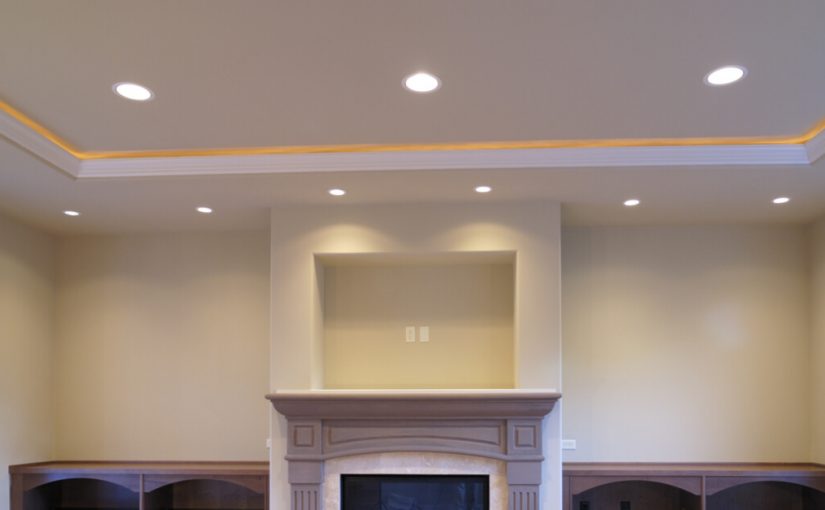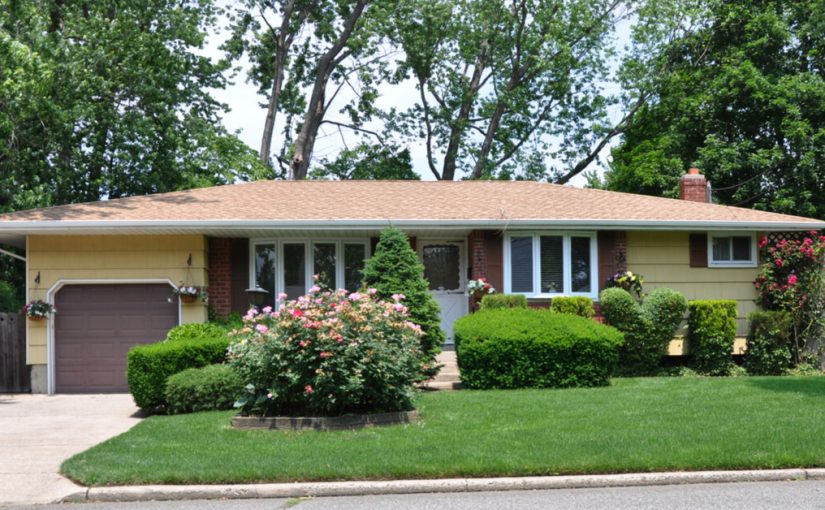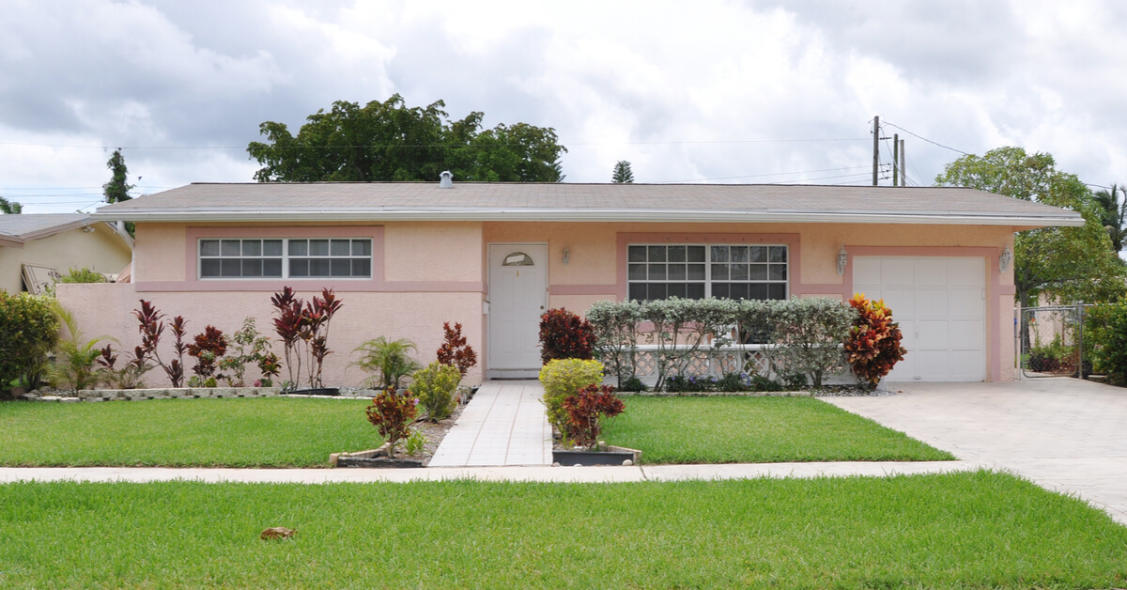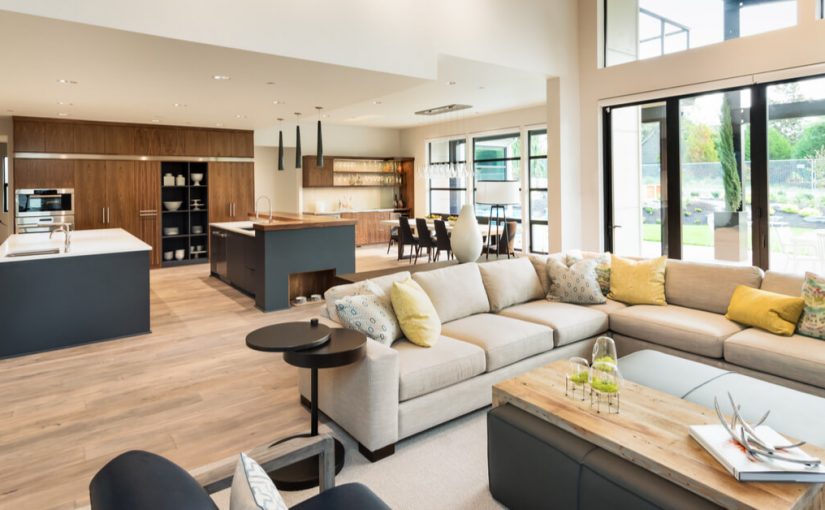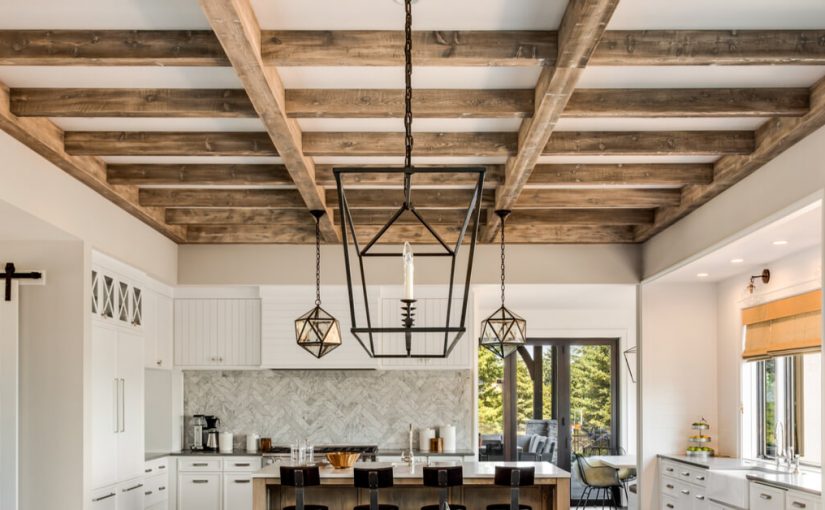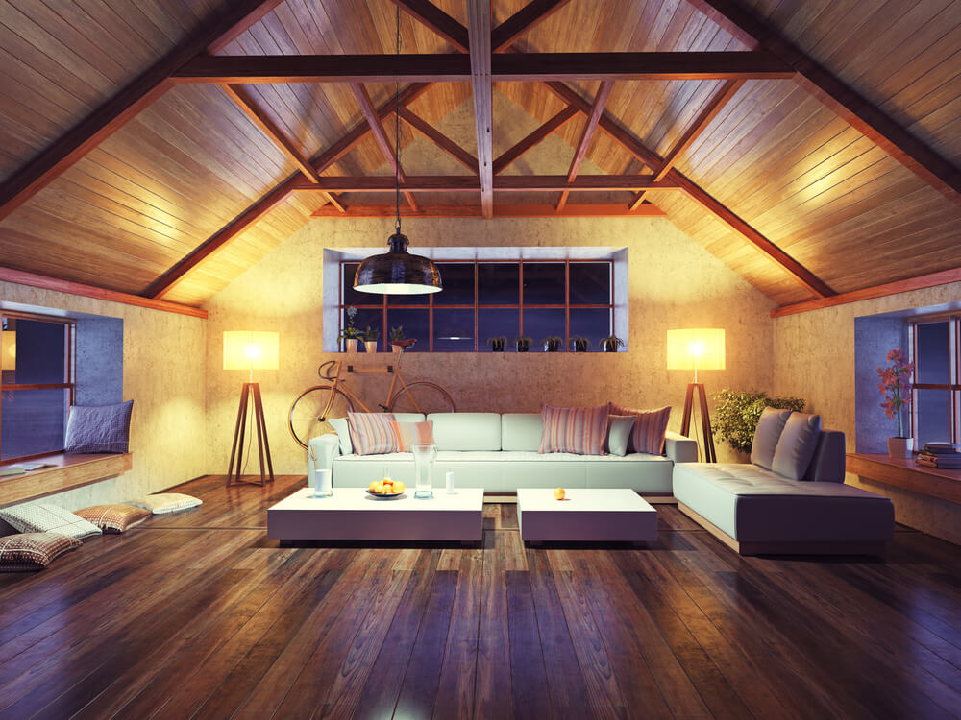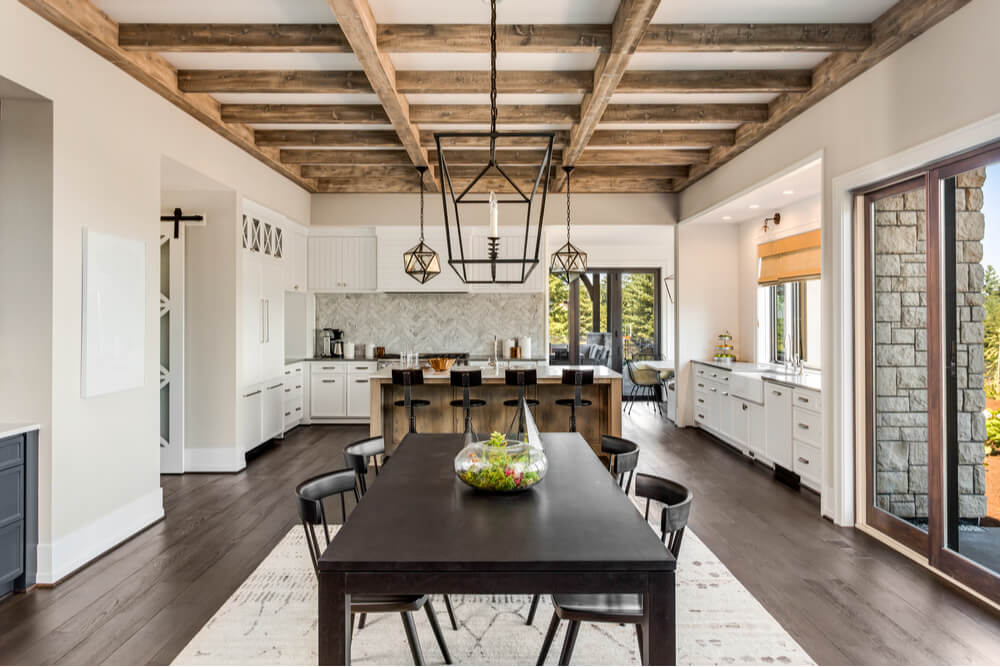(3.5-min read)
As you begin to design your new home, the lighting options have never been more abundant. In fact, they may be downright intimidating. Between the different hues, fixture styles, and materials, it can be hard to know where to begin! One immensely popular option for any space of your home is recessed lighting. But just because its popular may not make it the right choice for your new home construction. In this piece, we’re going to look at the pros and cons of recessed lighting.
Pros of Recessed Lighting
Tucked Away for a Larger Feel
Recessed lighting really shines (pardon the pun) in how expansive it can make your ceilings feel. Standard hanging light fixtures, even if they’re only hanging inches from the ceiling, can make it feel that much lower. Recessed lights provide a much more expansive feel to the ceiling.
More Room For Activities
Not only does recessed lighting offer the illusion of higher ceilings, but they actually provide more space in tighter areas. Even a few more inches of space can be immensely helpful in tighter spaces such as bathrooms, closets, hallways, or kitchens.
Highlight Objects or Spaces
Much like directional track lighting, recessed lighting fixtures can be used to bring intension to certain aspects of a room. Having recessed fixtures over framed photos, paintings, or sculptures immediately attracts the eye to such stunning pieces of art.
Recessed Lighting Classes Up The Joint
While there are classy ways of dressing up a space with other forms of lighting, few compare to the “expensive” feel of recessed lighting—despite recessed lighting not being much more expensive. For a high-dollar look, recessed lighting certainly helps sell the luxury and class of the space.
The Cons of Recessed Lighting
Dark Ceilings
Recessed lighting is excellent for shining light down from the ceiling, but not at illuminating the ceiling itself. While hanging lighting fixtures still give off a bit of light on their backside that shines back up into the ceiling, the back of the recessed lighting fixture is invisible. Some call this the “cave effect” due to the dark ceiling. Still, some actually like the cave effect, as it makes the room feel a little more spacious and relaxed in the evenings. This is a matter of preference.
Energy Inefficiency
Unlike other lighting fixtures that only require the drilling of small holes into the ceiling, recessed lighting involves the drilling of reasonably large holes in the ceiling. Though modern recessed lighting fixtures have a great deal of insulation to attempt to remedy energy inefficiencies, many of these inefficiencies still exist. If you have many recessed fixtures in a single room (maybe to combat the “cave effect”), you’re looking at a potentially leaky space that either lets out heat in the winter or cool air in the summer.
Is Recessed Lighting Worth It?
Ultimately, installing recessed lighting or not in your new home construction is a matter of preference. These fixtures can offer an immensely spacious and elegant vibe, but may also keep your ceilings themselves in the dark while proving to hike energy bills.
Need Help Deciding?
Receive professional new home construction consultation from the property experts. You’re invited to get to know the professionals from Perry Hood Properties and get started designing and building your dream home.



