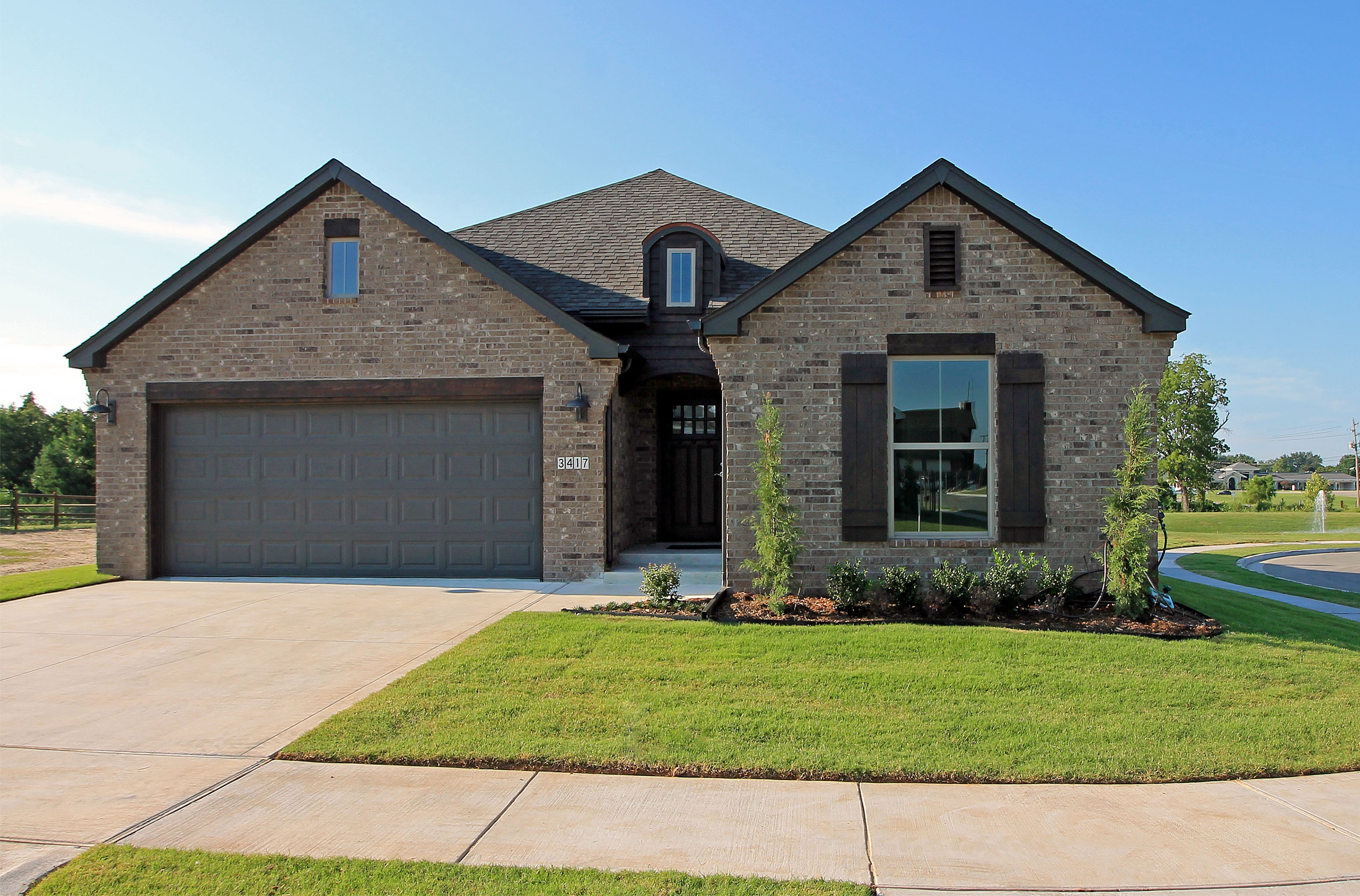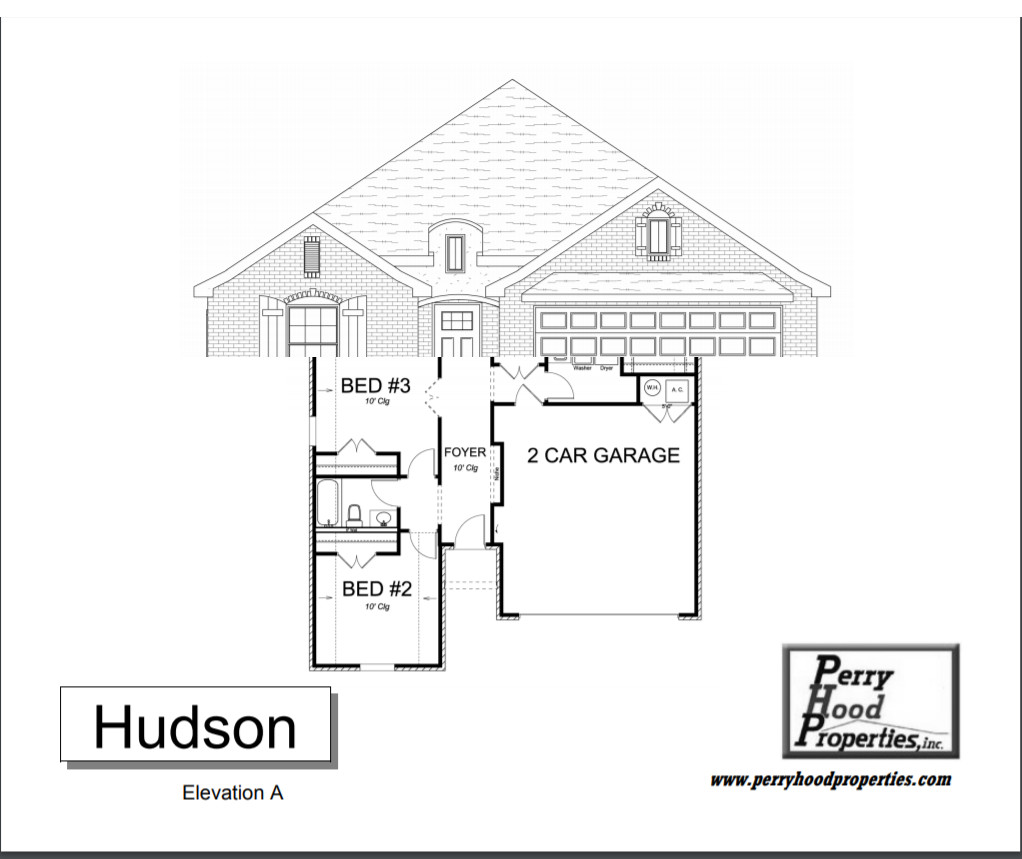Perry Hood Properties
918-250-2663
Hudson
This Perry Hood Properties, Inc. 1 story floor plan has 3 bedrooms, 2 baths with approximately 1825 sq. ft. with high ceilings throughout.
The Hudson plan features an entry with character. Spacious open concept kitchen with big island, dining, and living features a bonus sitting area also ideal for extra dining, office, game table, or play area. The third bedroom can easily convert to a study, den, or hobby room. Very large master closet with access to utility with sink. Great for entertaining!
Jay Rambo cabinetry comes standard throughout this beautiful home.
View the Gallery




