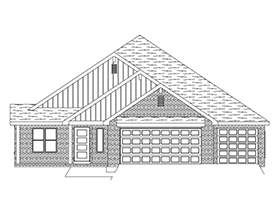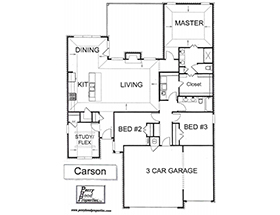Perry Hood Properties
918-250-2663
Carson
This Perry Hood Properties, Inc. 1 story floor plan has 3 bedrooms, 2 baths and a 3 car garage with approximately 1,970 sq. ft. Study/Flex Room is designed to easily be a 4th bedroom. The Carson features Jay Rambo cabinetry throughout. Kitchen includes walk-in pantry and a 9 1/2’ long granite island- open to living and dining. Large master closet is accessible to utility. Hall bath has two sinks and a linen closet. Finish details include a mud bench drop-zone, utility sink, hardwood floors, beams, and ceiling fans in all bedrooms.
The Carson’s impressive design and use of space will easily adapt to your lifestyle with choice of exterior elevation style.




