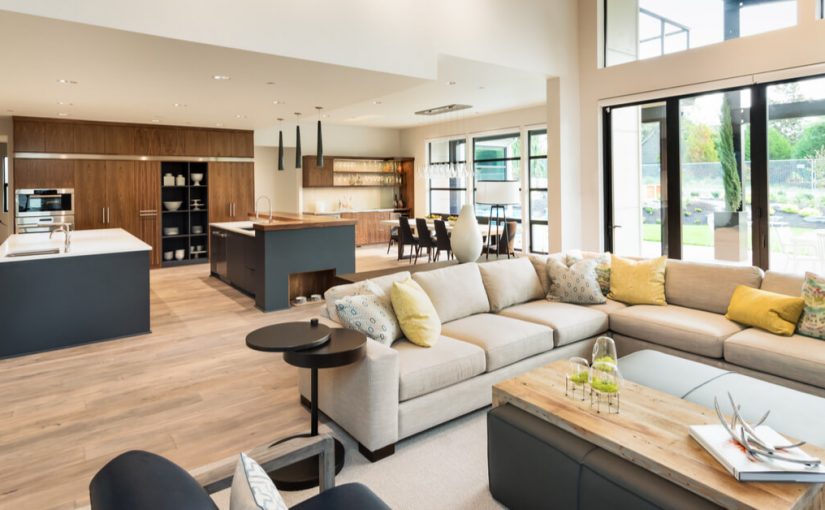(4.5-min read)
“Open floor plans are all the rage these days.”
Most new home construction today is indeed done so in what is called an “open floor plan.” In a house with an open floor plan, aside from the bedroom and bathrooms, more common areas flow into each other with a higher level of openness than traditional floor plans. There are many reasons why open floor plans have taken off in style and function, but let’s quickly take a look at their traditional floor plan counterparts.
Traditional Home Floor Plans
Believe it or not, there once was a time when one couldn’t see the kitchen from the living room or even the dining room of a house. In most homes before around the 1940s to 1960s, homes were primarily compartmentalized. If you’ve ever visited one of these homes, you would notice a separate front room, living room, dining room, and kitchen—none of which allowed for easy communication between each room’s inhabitants. This compartmentalization going back centuries was due primarily to the challenges associated with heating and cooling the spaces. Large open spaces require a combination of powerful HVAC units and efficient insulation—neither of which was affordable until around the 1970s for many families. Around this time is when we see a sharp uptick in new home construction utilizing what would be called an “open floor plan.”
Open Floor Plans
Open floor plans didn’t immediately connect all common spaces in a home the way many do today. Starting in around the 1970s, open floor plans began mainly by removing the walls between the kitchens and dining spaces. As HVAC units grew increasingly efficient and adequate insulation more abundant, more and more sections of new homes opened up to one another for a more substantial feel. Open floor plans exploded in popularity. Despite this, they still had their negative attributes.
Pros of Open Floor Plans
Enhanced Socializing
Open floor plans make communicating and socializing across spaces in the home effortless. Someone cooking in the kitchen can easily maintain a conversation with someone lounging in the living room or a child doing homework at the dining room table.
Furniture Positioning Flexibility
With many traditional floorplan layouts, furniture positioning options were limited. With open floor plans, specific spaces can be customized for different needs with the simple placement of a piece of furniture.
Multifunctional Spaces
With open floor plans, one space can be a living room, entertainment room, office, or homework spot all in one. Other areas can double, triple, or even quadruple in purpose.
More Shared Natural Light
Open floor plans mean fewer walls to block out natural sunlight from the windows. This greater access to windows means an even more open and luxurious feel.
Cons of Open Floor Plans
Expensive Temperature Control
Open spaces will always be less efficient to heat or cool. Though better insulation and modern windows can limit the influence of outside air on inside temperatures, it will always be less efficient with larger spaces.
Noise Control and Lack of Privacy
One of the greatest detractors of open floor plans is a lack of sound control or privacy. If someone wants to watch a movie undisturbed while someone else is entertaining friends and still someone else needs to work on homework, all three groups are at odds with each other.
Cleanliness & Upkeep
The more open sections of a home are to each other, the more dirt, clutter, and mess can move from place to place. Also, simply because of the sheer quantity of furniture and accessories in what feels like a single “space,” open floor plan homes can feel less tidy and more cluttered.
Finding a Palatable Solution
One of the best ways to ensure your home achieves the best flow with the minimal downsides is with a custom floorplan. New home construction is more accessible and customizable now than it ever has been in the past. It’s never been easier to work with architects and builders to achieve the house that appeals to both your modern open and traditionally compartmentalized preferences.
New Home Construction in the Great Tulsa, OK Area
If you’re considering new home construction in the Greater Tulsa, OK area, you’re invited to meet with the residential property professionals from Perry Hood Properties.



